A delightful family home
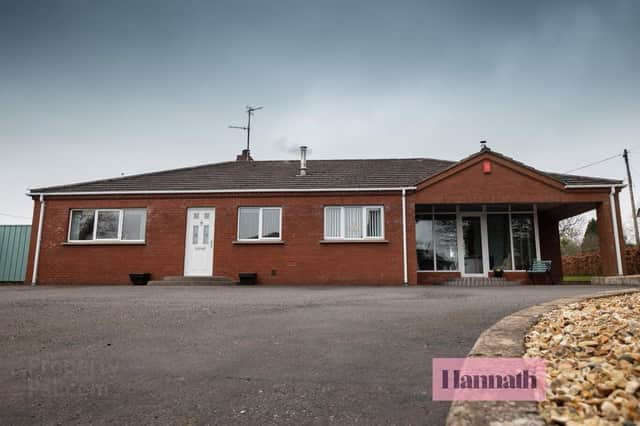

Situated along one of the area’s most desirable addresses on the periphery of Lurgan.
Tastefully designed and decorated throughout, the property boasts a range of high end internal features, generously proportioned living accommodation and superb internal layout in addition to all the necessities required for comfortable, modern family living.
Advertisement
Hide AdAdvertisement
Hide AdLocated just off the Gilford Road in Lurgan, this property is conveniently close to Lurgan town centre leaving close access to Craigavon Area Hospital, schools, bars, restaurants and local amenities.
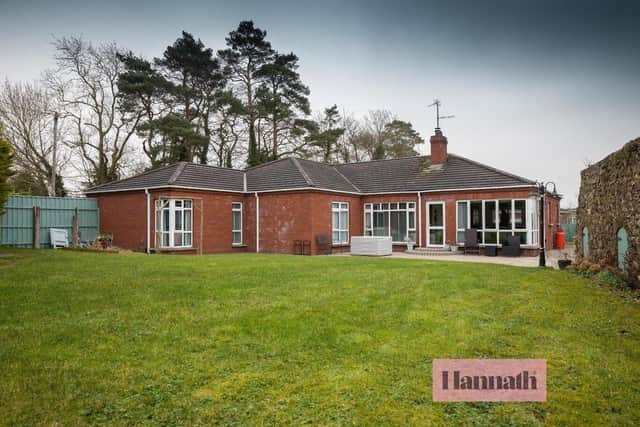

Craigavon is also a short drive away which benefits the popular Rushmere shopping centre, Omniplex cinema and various parks and recreational areas.
Features:
Entrance Hall 2m x 13.2m
Entrance via PVC glass door. Log burning stove. Double & Single panel radiator.
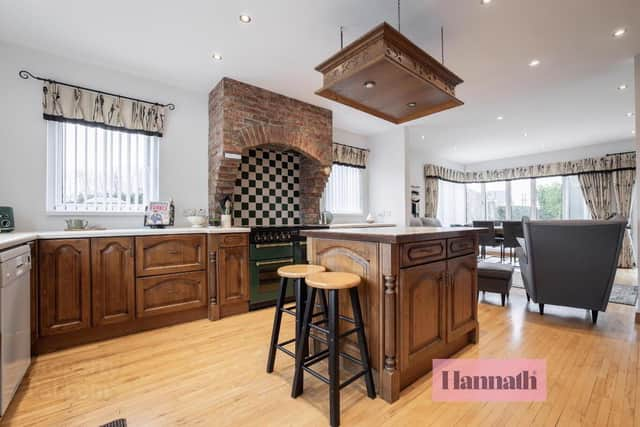

Living Room 6.34m x 4.03m: Indonesian teak parquet flooring. Feature fireplace. Two double panel radiators.
Advertisement
Hide AdAdvertisement
Hide AdKitchen 4.99m x 4.21m: Solid maple flooring. Solid chestnut kitchen. Range master oven and hob. Double panel radiator.
Lounge/Diner 4.21m x 4.21m: Solid maple flooring. Log burning stove. Access to rear gardens. Double panel radiator.
Utility room 3.5m x 2.6m: Tile flooring. Double panel radiator.
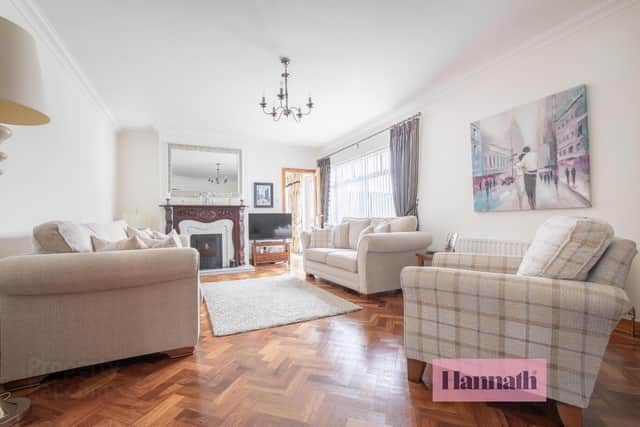

W.C 1.4m x 2.55m: Indonesian teak parquet flooring. Toilet & Wash hand basin. Double panel radiator.
Master bedroom 3.92m x 5.46m: Two double panel radiators.
Advertisement
Hide AdAdvertisement
Hide AdEn-suite 1.86m x 2.28m: Tile flooring. Toilet, wash hand basin and glass surround shower. Double panel radiator.
Bedroom 4.29m x 3.58m: Double panel radiator.
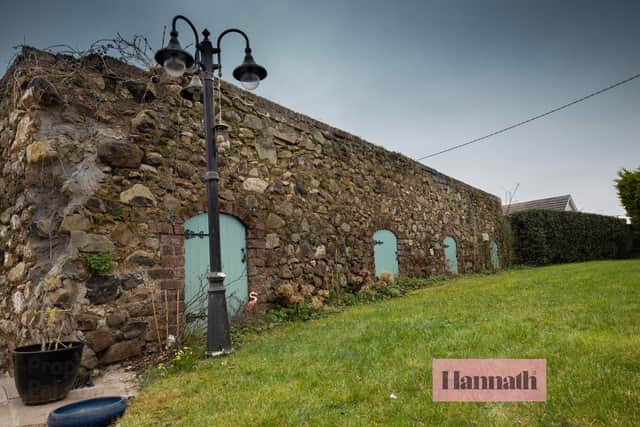

Bedroom 3 3.68m x 3.83m; Double panel radiator.
Bedroom 4 3.78m x 2.98m: Single panel radiator.
Bathroom 4.23m x 2.26m: Indonesian teak parquet flooring. Four piece bathroom suite. Double panel radiator.
Garage 8.16m x 4.78m