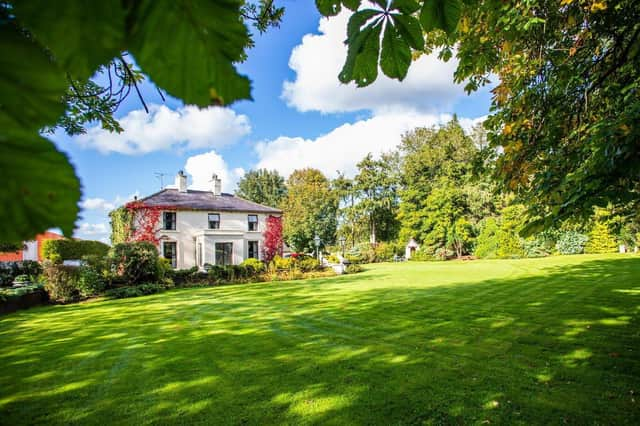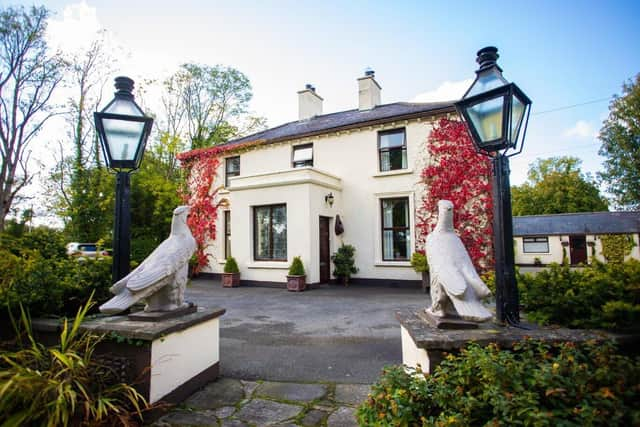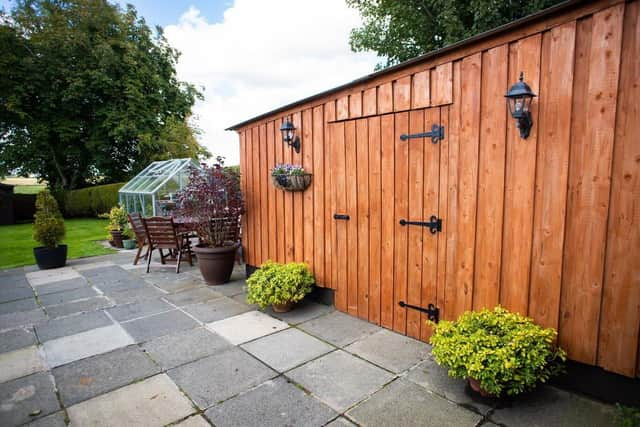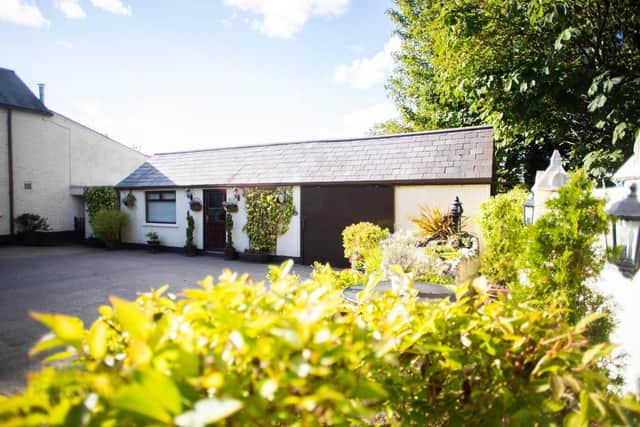An elegant gentleman’s residence


The opportunity of buying a home like this comes along once in a lifetime and is something not to be missed.
This impressive property not only provides spacious internal accommodation but has the added benefit of stunning grounds that give it that air of grandeur, so if you are a budding Mr Darcy and Elizabeth Bennet, then get in touch.
Advertisement
Hide AdAdvertisement
Hide AdThe accommodation also comprises drawing-room, dining-room, breakfast-room, kitchen, utilityroom, master bedroom with en-suite, plus a further four bedrooms and bathroom.


Viewers will be awestruck by the old-world charm of its many original features.
The spacious and flexible internal layout of this property is ideal for growing families, and those seeking a quiet, country setting whilst still benefitting from convenience to Portadown, Richhill and surrounding towns, with their amenities, schools and shops.
All this is enclosed in a spacious, long, tarmac driveway to front, beautifully maintained, landscaped gardens to front and rear, plus lovely ornemental features and a courtyard.
Advertisement
Hide AdAdvertisement
Hide AdThe gorgeous private rear garden also offers terrific views of open countryside.


Features: Absolutely stunning, landscaped grounds, elegant lawns with mature trees and shrubs, courtyard, extensive patio to rear, leading to lawn with terrific views of the surrounding countryside, garage with adjoining workshop, woodshed to rear, long, leafy, tarmac driveway giving the feeling of a real country residence .
Other features include PVC double-glazed windows and oil-fired central heating.
PORCH: Wood panel front door, tiled floor, stained-glass windows and double doors to entrance hall.
Advertisement
Hide AdAdvertisement
Hide AdENTRANCE HALL: Wooden floor, cloakroom, downstairs WC, elegant staircase and stove in hallway.


DRAWING ROOM: 18‘1“ x 12‘10. stunning antique marble fireplace gas fire.
DINING ROOM: 18’4” x 12’9”. Stunning fireplace.
BREAKFAST ROOM: 14’6” x 12’4”. Red brick fireplace with sleeper mantle.
KITCHEN: 15’2” x 14’2”. Superb range of high and low-level oak units, built-in oven and hob, display cabinets, plumbed for automatic washing machine, single drainer sink unit with mixer taps, partially tiled walls, fully tiled floor and wood-burning stove
Advertisement
Hide AdAdvertisement
Hide AdUTILITY ROOM: Built-in high and low-level units, single drainer sink unit and partially tiled walls.
REAR HALL: Cloakroom and second downstairs WC.
FIRST FLOOR LANDING: Hot-press.
MASTER BEDROOM: 13‘3“ x 12‘7“. Built-in wardrobes plus ensuite.
BEDROOM 2: 13’ 4“ x 12’.
BEDROOM 3: 11’9” x 11’10”. A range of built-in wardrobes
BEDROOM 4: 14’8” x 5’8”.
BEDROOM 5/PLAY ROOM (once a maid’s room); 13’4” x 6’5”.
BATHROOM: Vanity unit, low flush WC, walk-in shower and Jacuzzi bath, wooden floor, fully tiled walls.